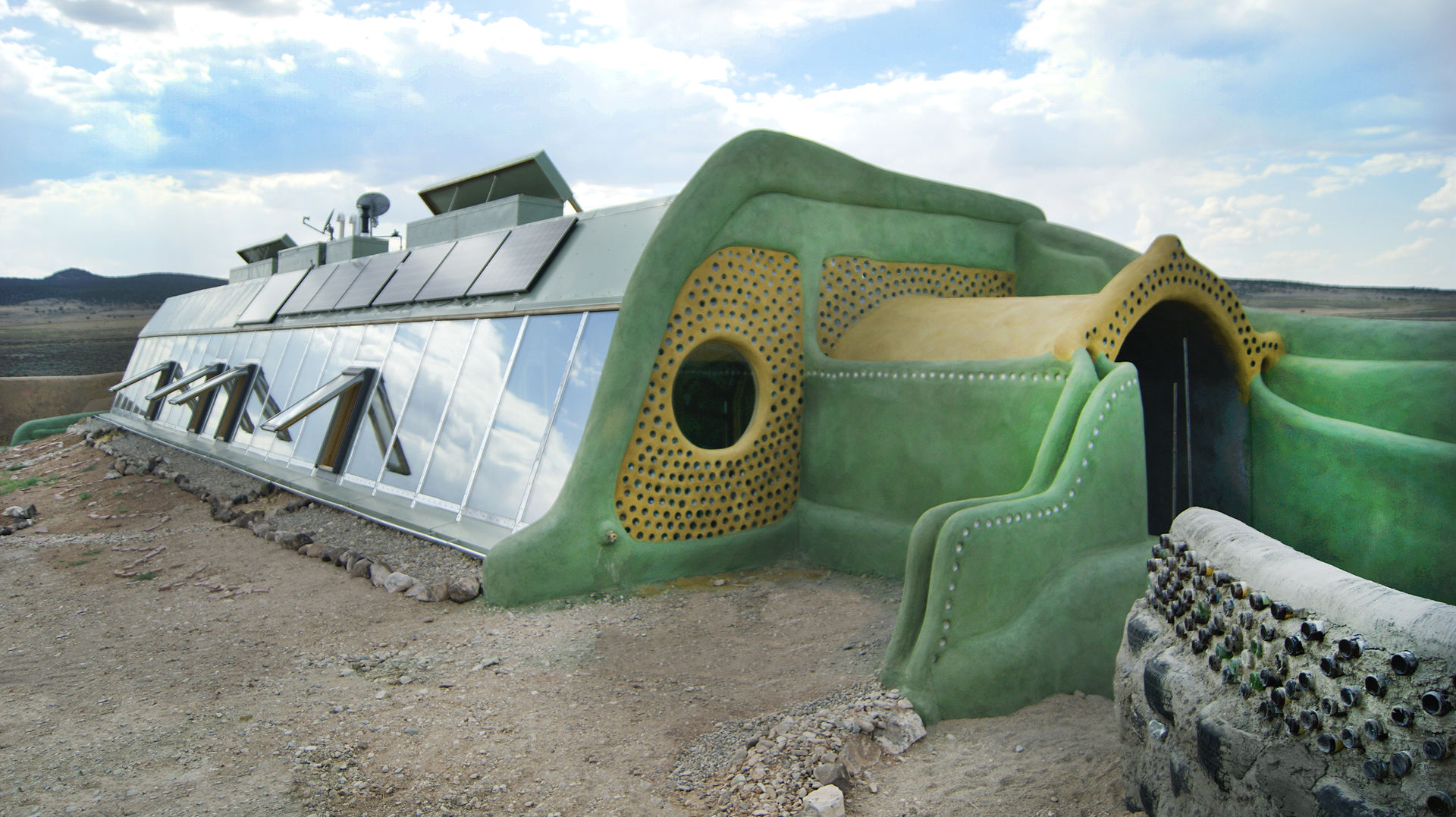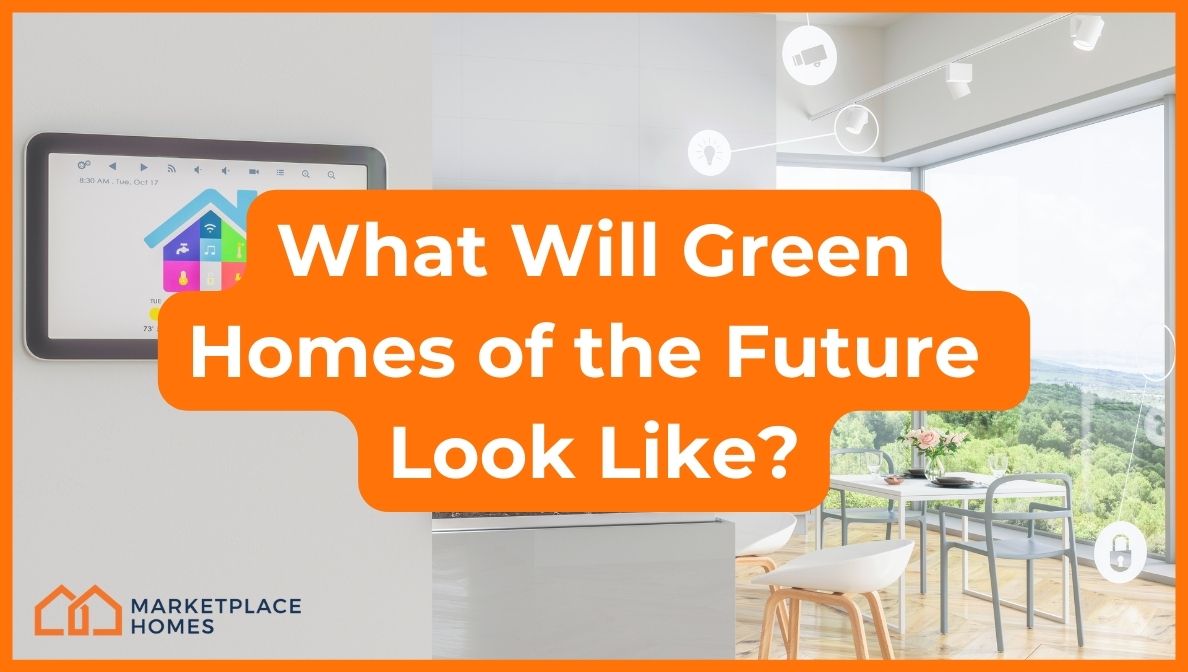What will the green homes of the future look like?
We are at an exciting time where technology has been advancing how we work, play, and even build homes. As concerns about climate change rise, more homeowners are looking to eco-friendly homes to reduce their carbon footprint.
In particular, green home building practices are gaining significant traction—incorporating eco-friendly design elements and environmentally-conscious building materials into architecture. You can see these initiatives in action in existing and new construction homes. As a result, these homes use less energy or can even net zero. What sustainable homes can you get in the future, and what features can you integrate right now?
Benefits of a Green Home
There are many benefits to having a green home, which includes energy savings, lower heating costs, and increased home value. It’s a smart investment that reduces your energy consumption to save money on heating and cooling costs. Not to mention, you’ll be doing your part to help the environment. The good news is that a lot of green building is happening all around us. Let’s look at some examples of sustainable homes you can get right now.
Today’s Green Homes
Right now, architects and builders are using creative techniques to build environmentally conscious homes. Here are some examples of homes built for decreased energy use or even to be carbon neutral.
Tiny Homes
Tiny Homes have exploded in popularity over the past decade due to its affordability and return to a simpler lifestyle. As more people seek a way to save on the basic costs of living, these small houses, which range between 100 to 400 square feet, use less building materials and less energy while incorporating eco-friendly waste management systems like composting toilets. These dwellings can be even more beneficial to the environment by incorporating solar panels and sustainable building materials.
Prefabricated Homes
Prefabricated homes are built in factories, transported to the building site, and then assembled. This option is more cost-effective, energy-efficient, and takes much less time for contractors to build at the job site. A prefab home’s components are built off-site and transported to the plot ready for installation, which reduces waste from cutting materials and leaving unused portions behind.
Homes with Solar Panels
Installing solar panels is becoming a common sight in homes of all types. Solar panel tech is just getting better and better, with a growing capacity to produce more energy than ever before. Best of all, you don’t need a brand-new passive home to install solar panels. You can install this upgrade on nearly any home style to enjoy the benefits of this smart technology.
Tomorrow’s Green Homes
The future is always on the horizon. These home trends are catching on quickly and will only gain more momentum as they become more financially accessible. Integrating improved versions of sustainable energy sources and building materials, these models can become the green homes you see in the open market in the not-too-distant future.

Image credit: By Biodiesel33 – Own work, CC BY-SA 3.0
Earthships
Earthships are houses built from recycled objects and powered by renewable energy sources like geothermal and solar energy. Its inhabitants are supposed to be able to live completely off-grid. Earthships should also have its own water supply.
To be sustainable, they should be built with recycled and salvaged materials. For earthships, rooftop solar panels for electricity are standard. You can also expect to see passive heating and cooling systems and extremely insulating walls. Wind turbines can be another source of renewable energy.
Passive Homes
Passive homes are masterpieces of sustainable architecture that use little to no electricity for temperature control, power, and light. They are expensive to build and require highly specialized skills, but they have great potential to grow in popularity.
These sustainable homes incorporate high-performance insulation, airtightness, natural ventilation systems, heat recovery ventilators (HRVs), and fresh air circulation to reduce or even eliminate the need for an HVAC for most of the year.
Residents can even be comfortable year-round without the use of any active heating or cooling systems in the right climate. Passive houses are well insulated and sealed, which makes them unbeatable in terms of energy use. If you also install solar panels on-site, the house becomes even more sustainable.
Rammed Earth
Talk about taking all-natural to the next level! The very walls of a rammed earth house are made of tightly-packed soil between 19-24 inches thick. This results in a well-insulated and low-cost home. Though this sounds ingenious, it’s not a new concept. Rammed earth techniques were used in the Great Wall of China, built over 2,500 years ago and still standing today.
The fused soil is specially formulated to withstand weathering. Since the walls are up to 2 feet thick, the interior is peacefully quiet since it’s completely insulated from exterior sounds.
Green Roofs
Would you grow grass and vegetation on top of your home? Well, in the near future, more homes may adopt this new architectural trend that is reducing energy bills. The typical green roof is comprised of five layers: the waterproofing/insulation layer, followed by a root barrier, a drainage layer, and a filter layer, which are finally topped with a growing medium. This top “green” layer absorbs the sun’s heat in the summer and keeps the home insulated and warm in the winter.
Living Walls
Not a fan of growing foliage on your roof? How about a wall? A living wall is designed much like a green roof, but it allows homeowners to grow plants and crops on the side of the house. It’s an excellent solution to a need for more gardening space, especially in dense urban areas. It also provides similar noise insulation benefits as a rammed earth wall. Living walls are installed via packs of soil onto the wall coupled with a water delivery system.
Shipping Container Homes
Not too long ago, hardly anyone would look at a shipping container and think it could be a house. However, the repurposing of unused containers into real estate is gaining traction. Right now, it’s only increasing in popularity, with select metropolitan areas using reclaimed shipping containers as the main framework for a home. They can be single-container homes or stacked upon each other to create bigger homes or apartment complexes. Would you live in one of these?
Green Homes of The Future
The push for eco-friendly “green” homes has only grown as people become more aware of their environmental impact. What green home do you think will come out on top as the next popular home style?
If you want to build a new construction home that uses less energy and fits your needs better, talk to one of our real estate experts today!


